Ask.
Design.
Learn.
We believe the most transformative projects reflect the aspirations of an entire community. Our inclusive planning and design process invites diverse perspectives to uncover the unique goals that define each project.
Our deeply held belief is that design is about people. Our goal is to create places that positively impact individuals, our communities, and our environment by connecting people to place and to each other.
We design with purpose – to spark learning and discovery. Through partnership forged with clients, collaborators, and colleagues, we create places where all people can belong, learn, and grow.





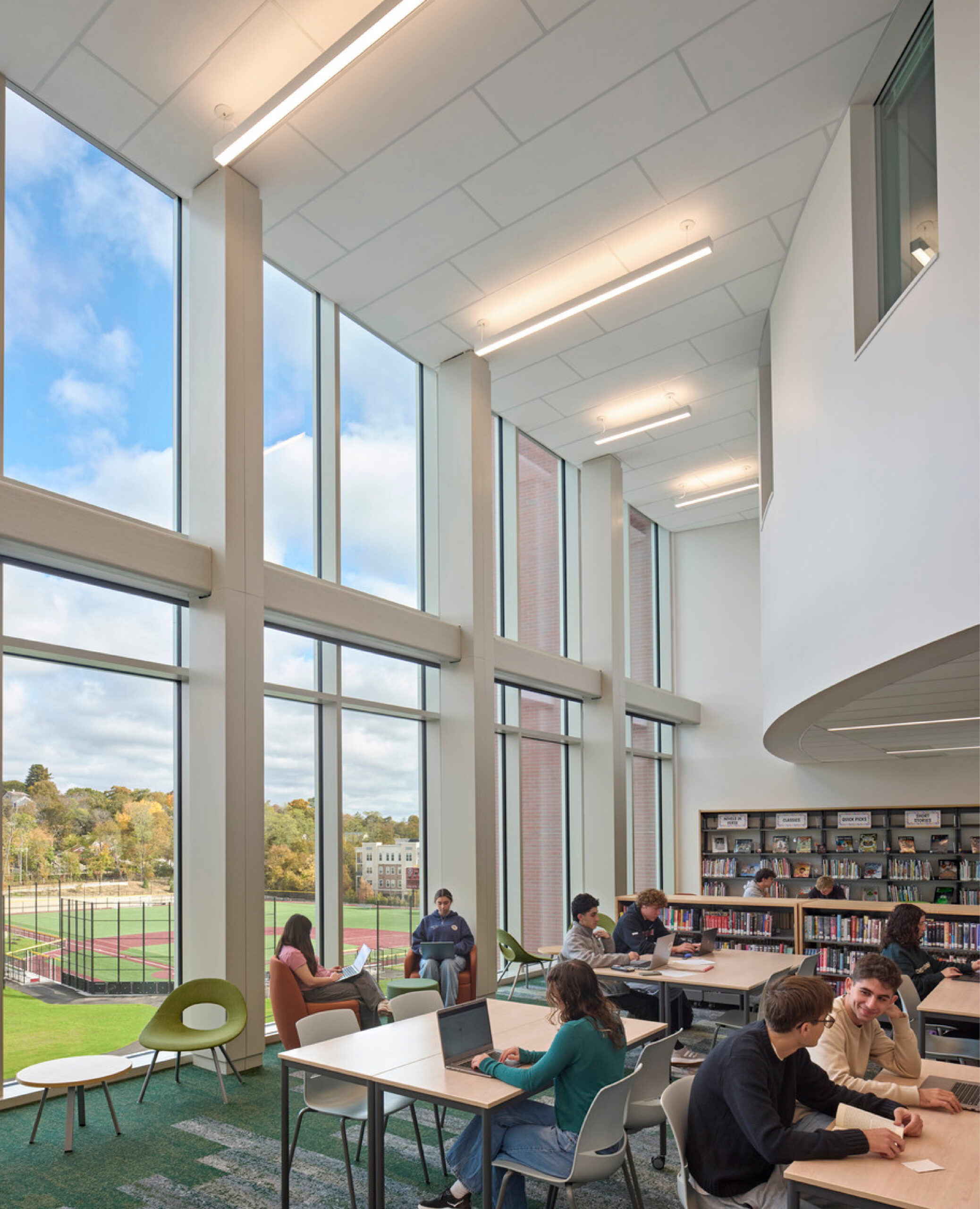
HMFH has now designed the first three LEED Platinum projects funded through the Massachusetts School Building Authority (MSBA).
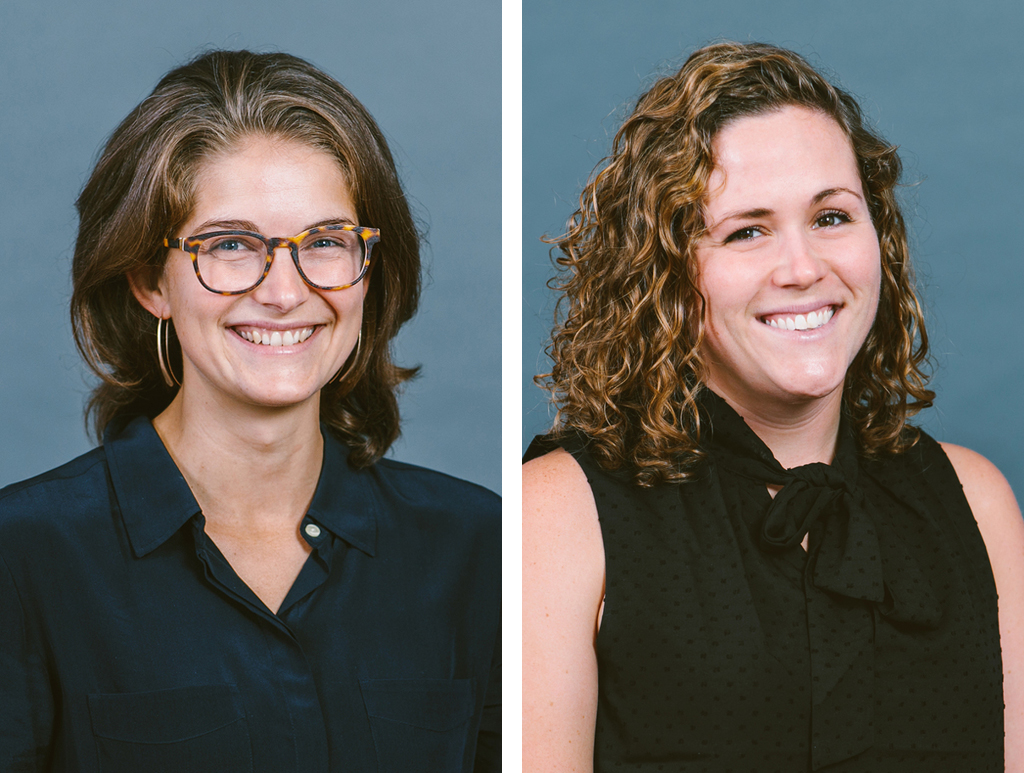
We are pleased to announce the promotions of Hazel Ryerson and Jaime McGavin to Associate.
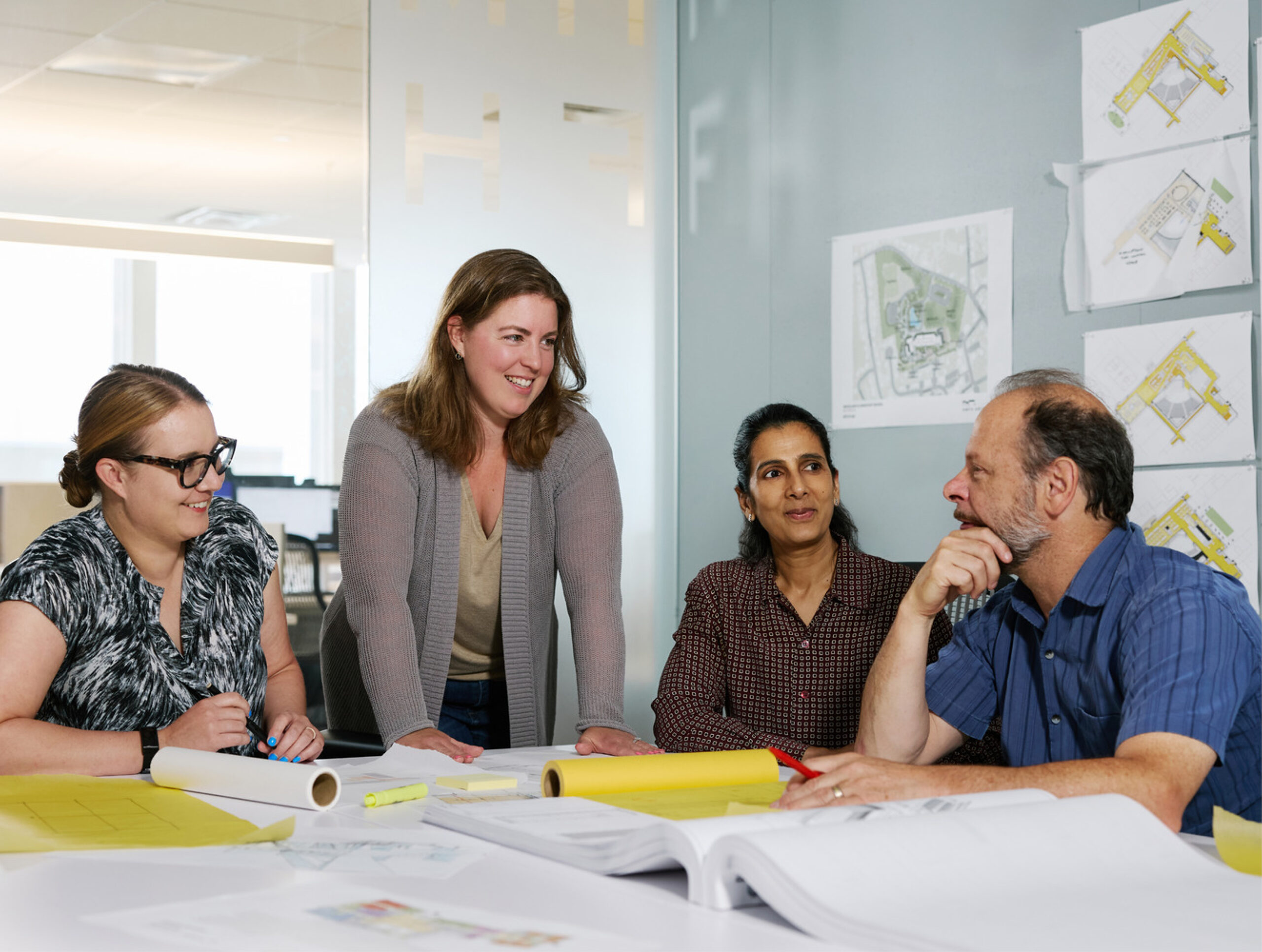
HMFH has long been aware of the impact of racial and gender inequality in the architecture industry and has worked steadily to increase diversity within the profession through intentional outreach.
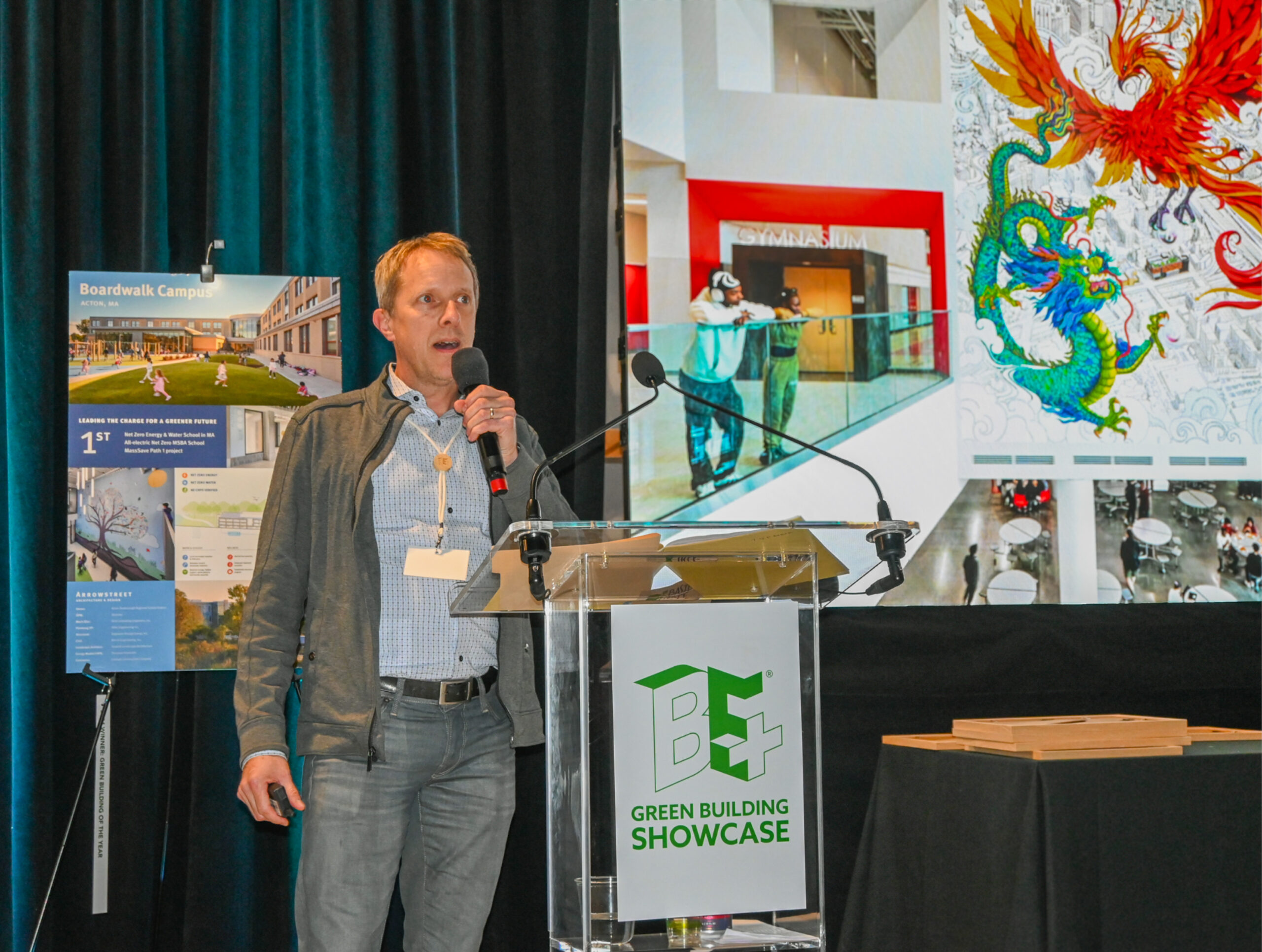
The high-rise school earned both Green Building of the Year and People’s Choice Award at the BE+ Green Building Showcase and received the coveted William W. Caudill Citation from AS&U’s Architectural Portfolio Awards.
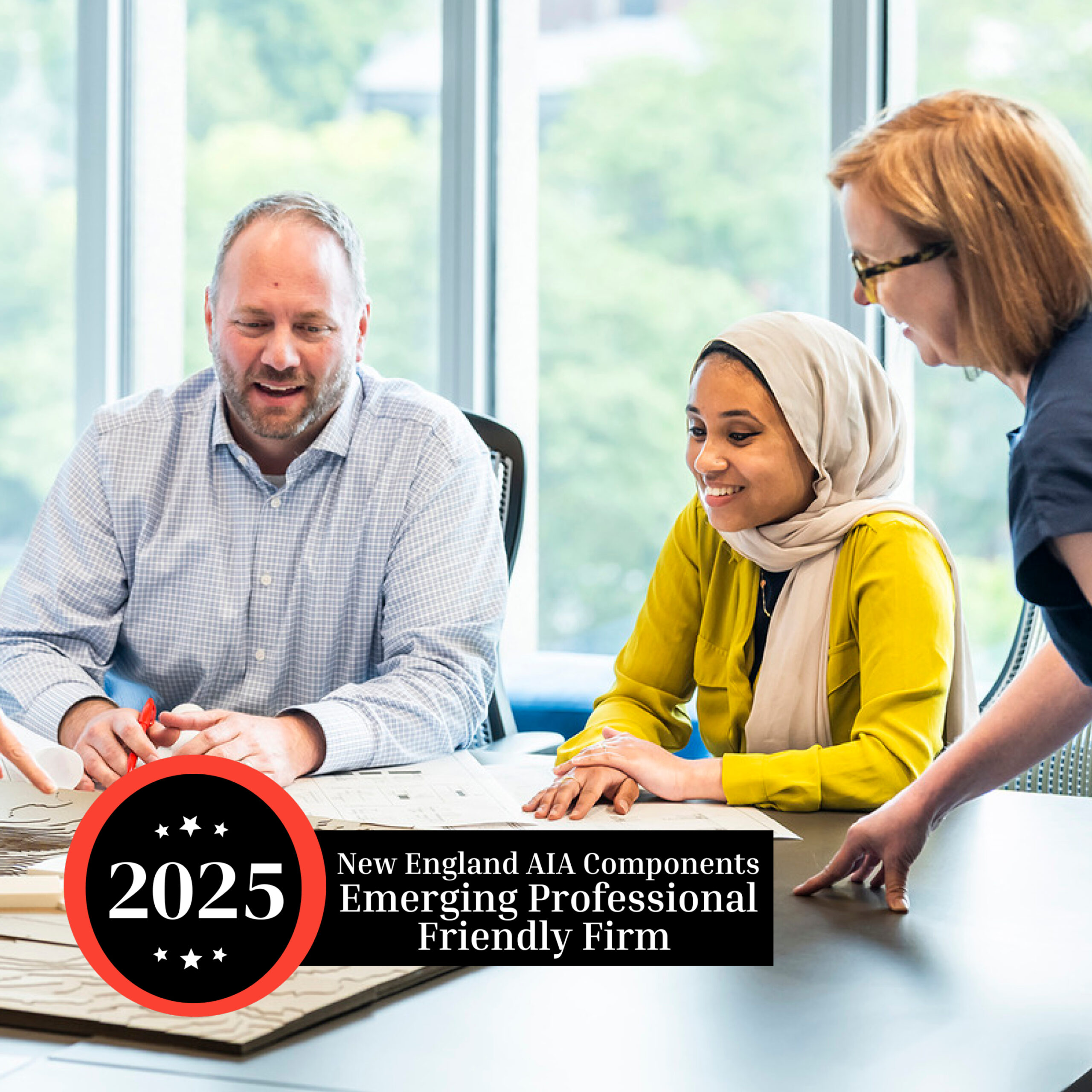
This recognition is a testament to our continued support of young designers as they develop in their careers.
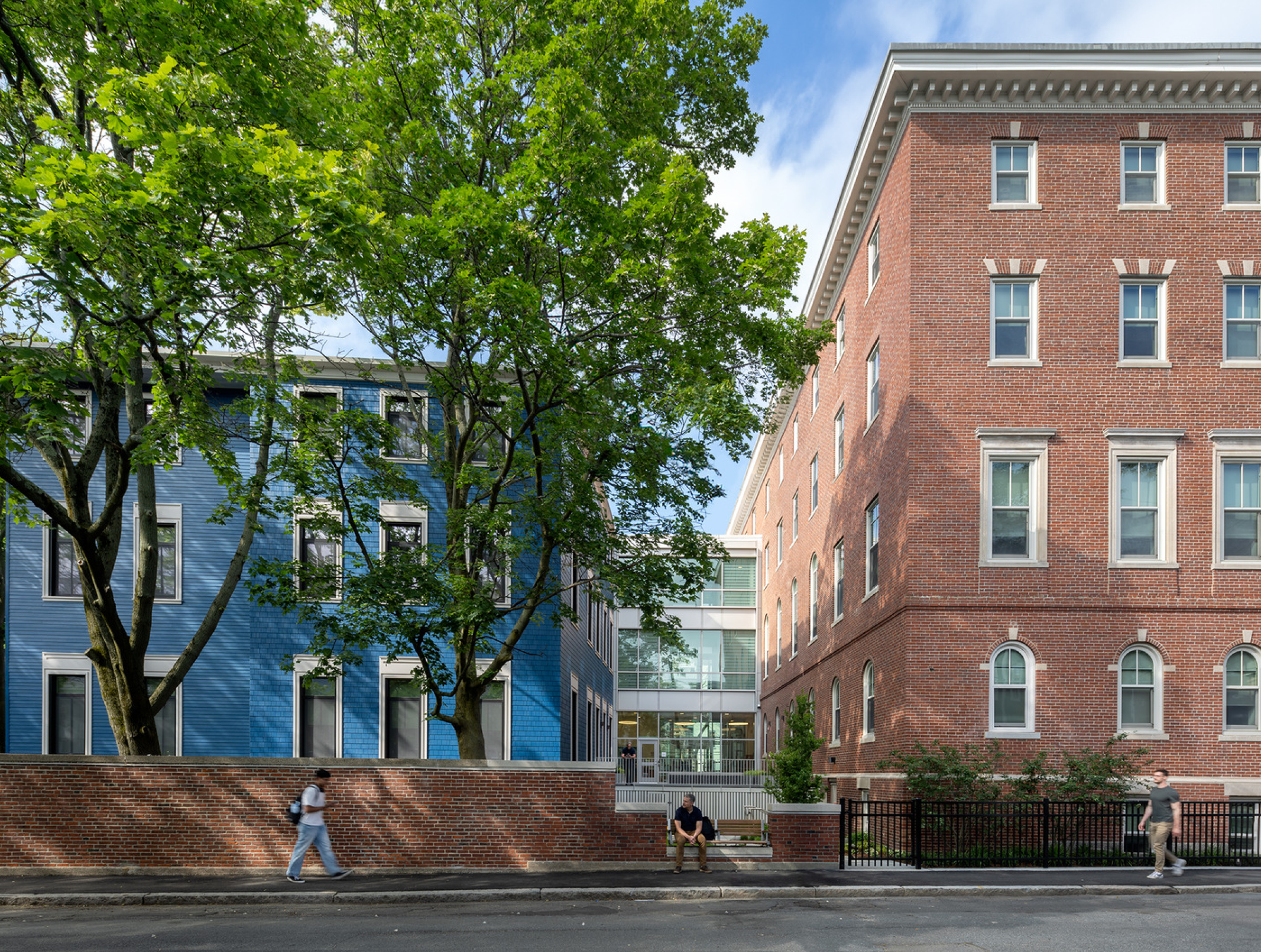
The need for affordable housing is greater than ever, which is why HMFH Architects partnered with Cambridge Housing Authority (CHA) on Dan’s Place Supportive Housing.
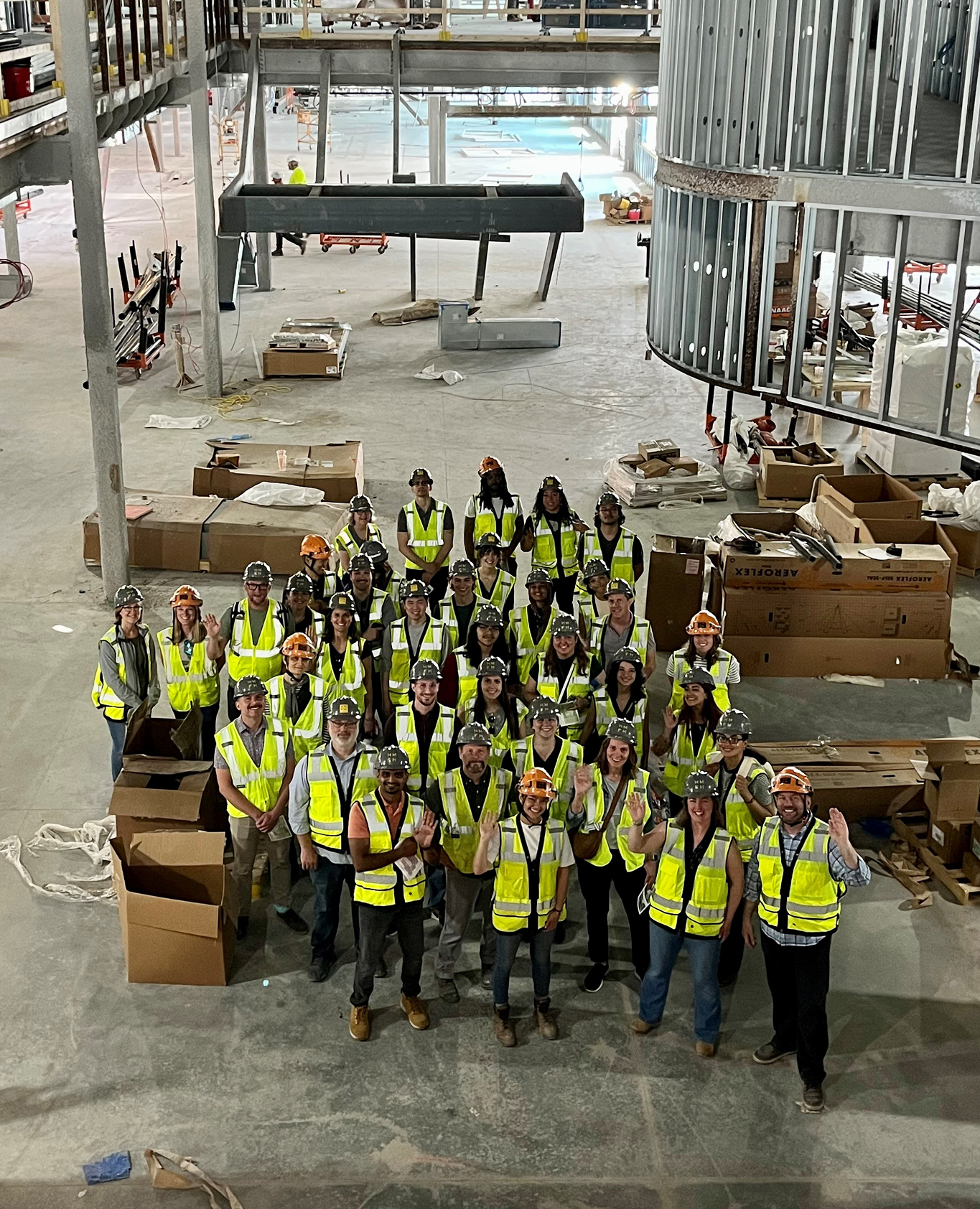
Our annual summer bus tour included visits to the Bristol-Plymouth Regional Technical School construction site and the newly completed Arlington High School.
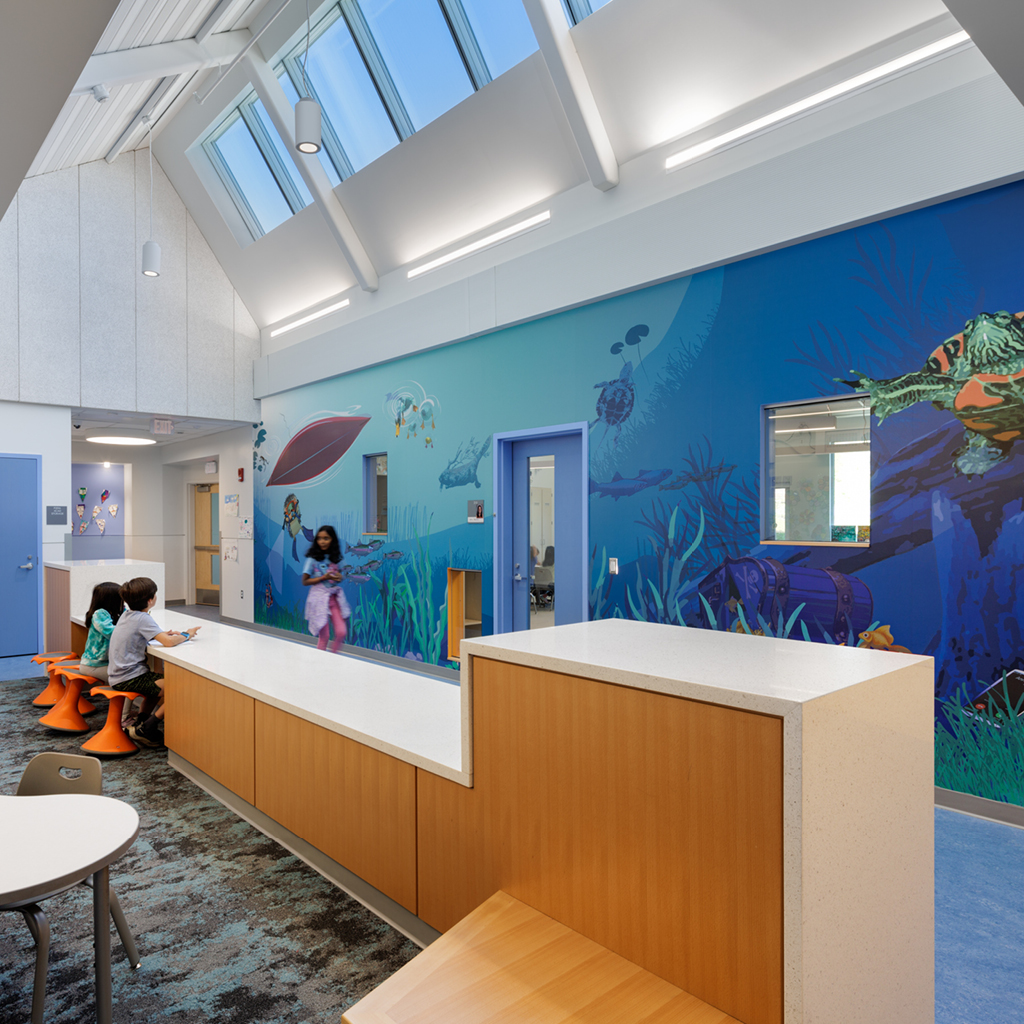
What do a hedgehog in scuba gear, a historic map of Route 1, and a diagram of the carbon cycle have in common?
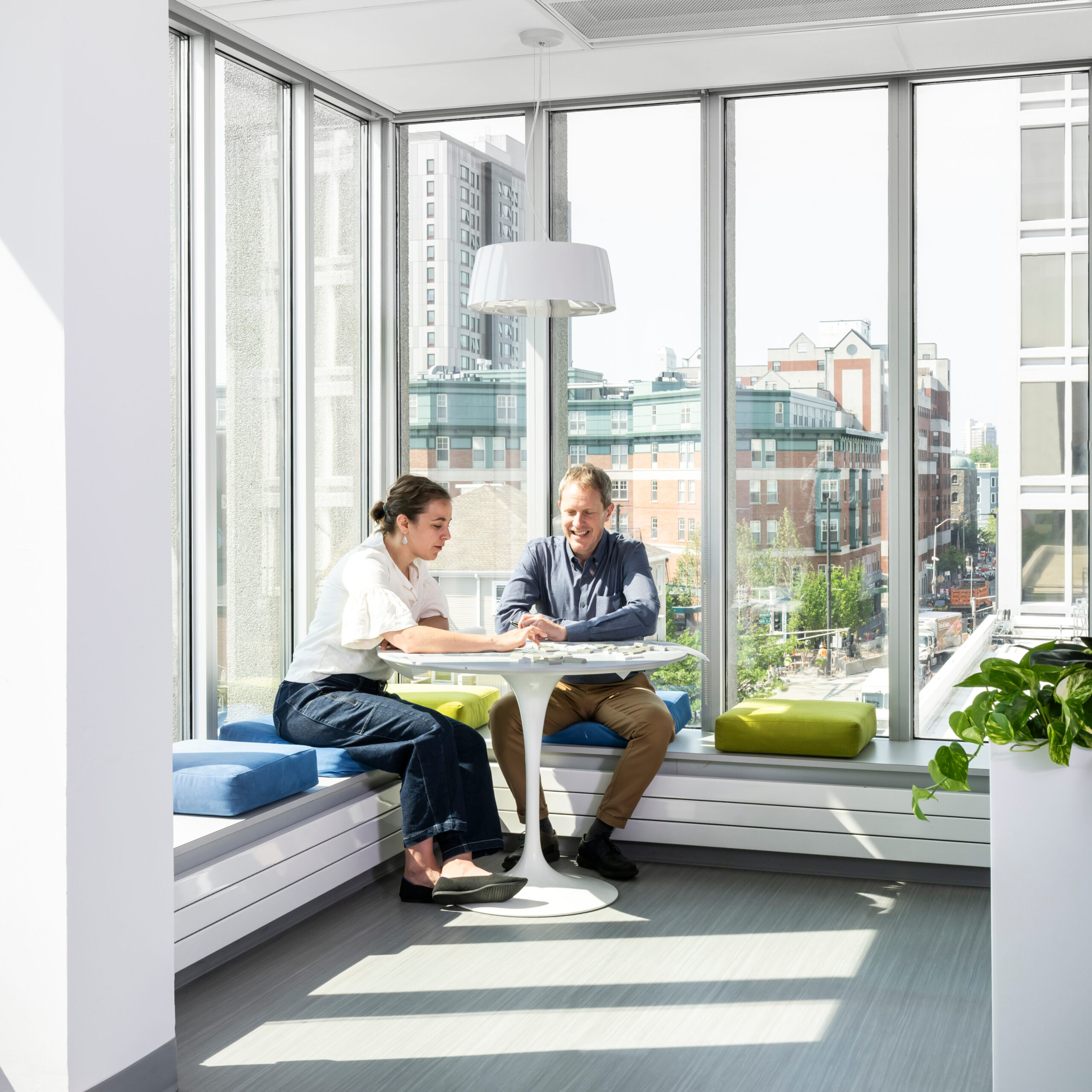
Our renewed office space responds to evolutions in HMFH’s practice while maintaining the vibrant atmosphere that characterizes the firm’s culture and designs.

With a celebratory ribbon cutting and building dedication ceremony, Cambridge’s latest affordable housing project is officially complete.

Dignitaries, students, educators, and project team members came together to celebrate the beginning of construction.

Learning by Design’s Spring Educational Facilities Design Awards showcases innovative projects that address sustainability and social impact, next-generation learning, effective space planning, and community needs.

This significant achievement reflects the school’s high standards for efficiency, resiliency, and environmental health as one of the first projects to open under the Green New Deal for Boston Public Schools initiative.

The new Arlington High School is now complete, with only site work remaining as the final step in this multi-phase project.

HMFH has a long history of partnering with municipalities to achieve sustainability goals—now we can help our clients take advantage of the IRA tax credit.

We are pleased to announce the promotions of Bobby Williams to Principal and Liza Bouton to Senior Associate.

A ribbon-cutting ceremony brought project stakeholders and beneficiaries together to celebrate this state-of-the-art facility that is a showcase for educational excellence and community-focused, sustainable design.

Bristol-Plymouth students received a real-world lesson in building science through a series of tours through their new high school’s construction site.

Combined schools present opportunities for enhanced educational experiences, cost savings, operational efficiencies, and lowered energy consumption.

This year’s tour included the Josiah Quincy Upper School and 116 Norfolk Street: Supportive Housing Complex.

Green Building & Design Magazine recognized HMFH Principal Pip Lewis as one of 10 influential architects across North America redefining what it means to design for equity.

Members of the design and construction team, MSBA, school community and state officials celebrated the topping off of the new Bristol-Plymouth Regional Technical School.

Members from HMFH’s Racial Equity and Diversity Committee visited career fairs in the Greater Boston area to share information about career opportunities in the AEC industry.

The Young Architects Award recognizes AIA members who have shown exceptional leadership in design, planning, education, and service to the profession.

Incorporating tunable lighting in educational architecture offers adjustable color temperatures and intensities that mimic daylight, enhance student health, aid teachers in creating optimal learning environments, and guide student behavior within classrooms.

Learning by Design’s Spring Educational Facilities Design Awards showcases innovative projects that address sustainability and social impact, next-generation learning, effective space planning, and community needs.

As educational facilities trend toward building up, not out, accessible green roofs could become standard in modern public school design.

Students from Boston Public Schools joined HMFH over February Break for a hands-on program, in which young professionals share insights about the design industry.

Our leadership is expanding! Matt and Mirtha have been promoted to Associate Principal and Associate, strengthening HMFH’s practice.

Fales Elementary School receives the coveted BE+ Green Building of the Year award for excellence in sustainable design.

Spaces now open to students include the central spine, humanities wing, and media center.

Summer is in full swing, which means the return of the annual HMFH bus tour!

Chapman Middle School and two buildings from Bristol Aggie’s renewed campus design are LEED Gold certified!

In an article for Spaces4Learning, Sustainability Leader and Senior Associate Gary Brock breaks down the many uses and benefits of green roofs.

A national recognition, Learning by Design’s Educational Facilities Design Awards honor exemplary learning environment design.

In an article for ACTE publication Techniques, Principal Emeritus Laura Wernick outlines three critical steps for designing successful CTE facilities.

Saugus Middle High School earns an Honor Award from the BSA for excellence in K-12 educational design.

We are pleased to announce the promotion of the following individuals in recognition of their leadership in design, sustainability, research, and client support.

Many gathered at the new JQUS site to celebrate the completion of the school’s monumental steel structure.

Bristol County Agricultural High School receives the coveted Green Building of the Year award for excellence in sustainable design.

In an article for Essentials magazine, HMFH Associate Principal Matt LaRue describes how the design of the new Chapman School fosters student wellness.

It is with great sadness that we announce the passing of one of HMFH’s founding partners Stephen Friedlaender, FAIA.

We are pleased to announce that HMFH was selected as the designer for the Franklin Elementary School in Newton, MA.

HMFH is leading the charge to eliminate chemicals of concern in K-12 public school buildings.

The firm’s annual bus tour provided an exciting opportunity for HMFHers to learn about the designs of our colleagues first-hand!

Students from Boston Public Schools joined HMFH over February Break for an interactive introduction to architecture and design thinking.

Learn more about the environmental impact of renovation vs. new construction at different stages throughout a building’s life cycle.

The new school is a visible commitment to assuring the next generation of students will be stewards of both their community and environment.

HMFH announces new partnership with the BAC for a scholarship program promoting diversity in the design industry.

Thoughtful programming and efficient zoning at the new all-electric Arlington High School help achieve ambitious energy targets.

Bristol Aggie’s new Natural History Museum guides the user through an extensive collection of student-curated exhibits.

HMFH’s new Fales Elementary School in Westborough, MA, is the first net-positive energy elementary school in the Commonwealth.

Bold & dynamic graphics, a signature of HMFH schools, enable us to create meaningful learning environments for each community we serve.

AIA New England recognizes HMFH as an Emerging Professional Friendly Firm.

Gary Brock and Pete Rust share their expertise in sustainable preservation at the MA Historic Preservation Conference.

Innovative exploratory labs at the new Chapman Middle School support a hands-on, STEAM-driven approach to learning.

HMFHers gathered to learn more about current HMFH projects at the annual bus tour.

As one of HMFH’s Sustainability Leaders, Suni Dillard is well-equipped for her role advising the BSA on its Embodied Carbon 101 series.

Watch this video to learn more about HMFH’s commitment to climate action through sustainable school design.

HMFH’s Sustainability Leaders share their expertise at numerous conferences.

Children learn best in environments tailored to their specific needs. Learn how we design spaces where students of all ages can thrive.

HMFH’s design of the Florida Ruffin Ridley School won a Copper in Architecture Award.