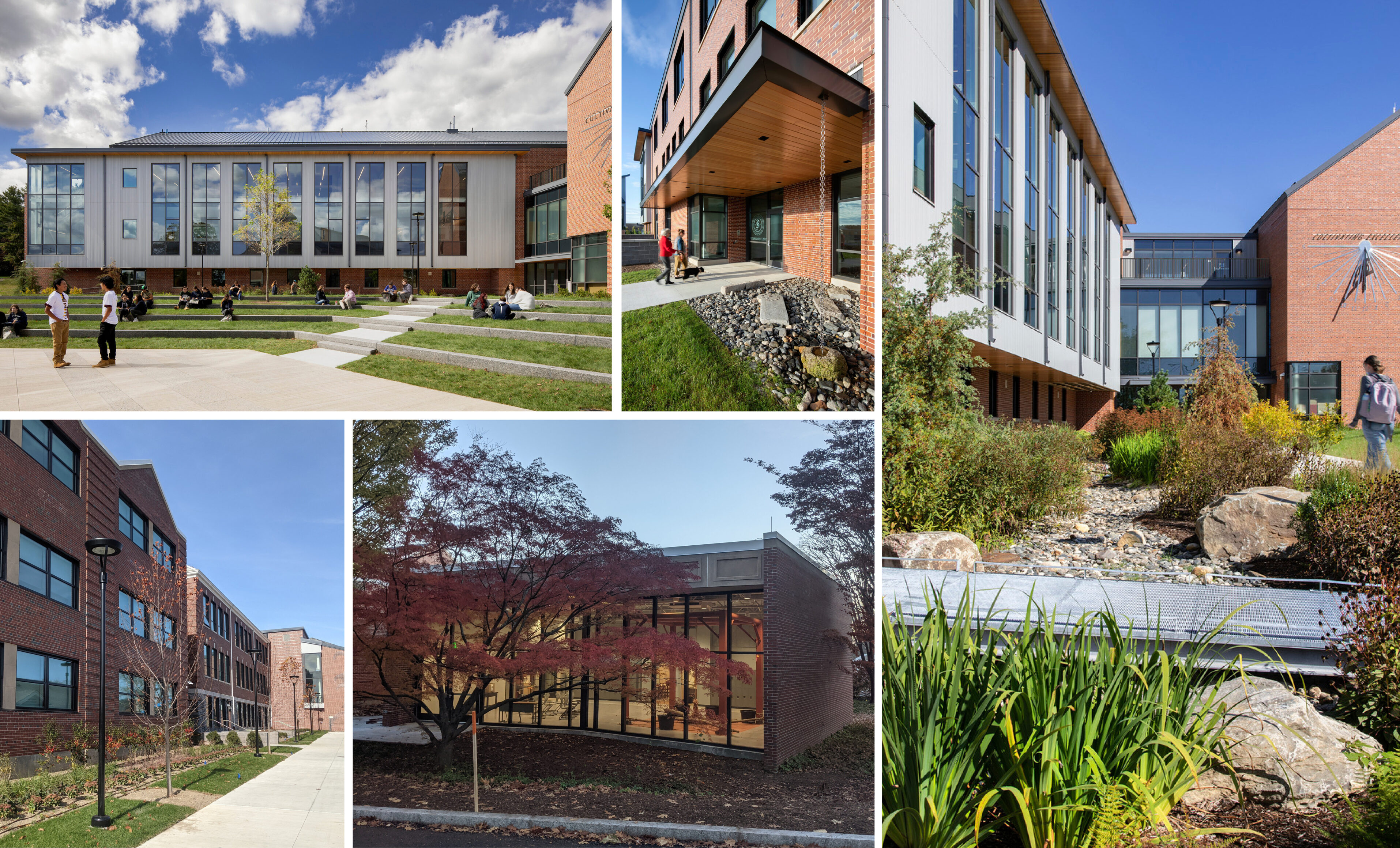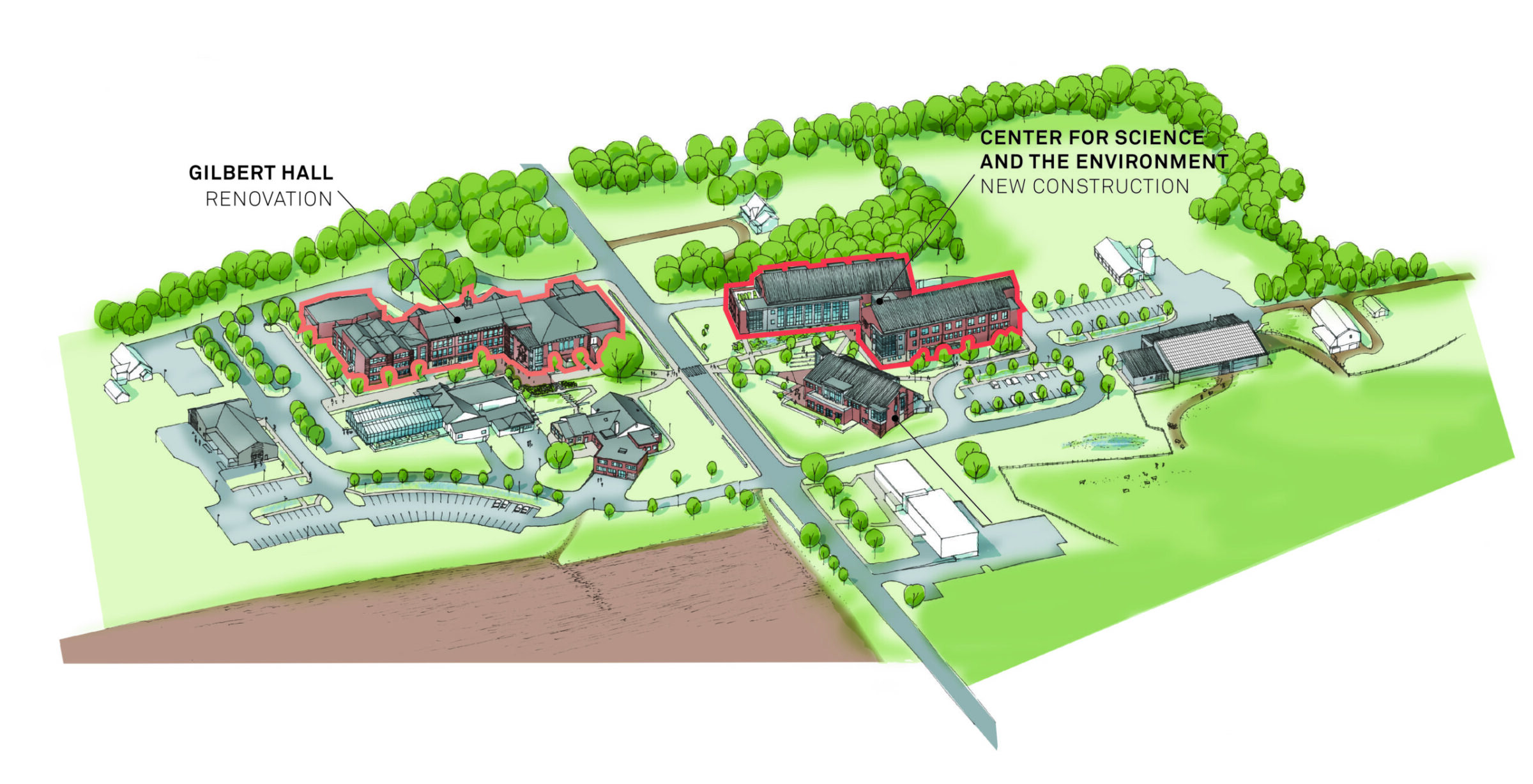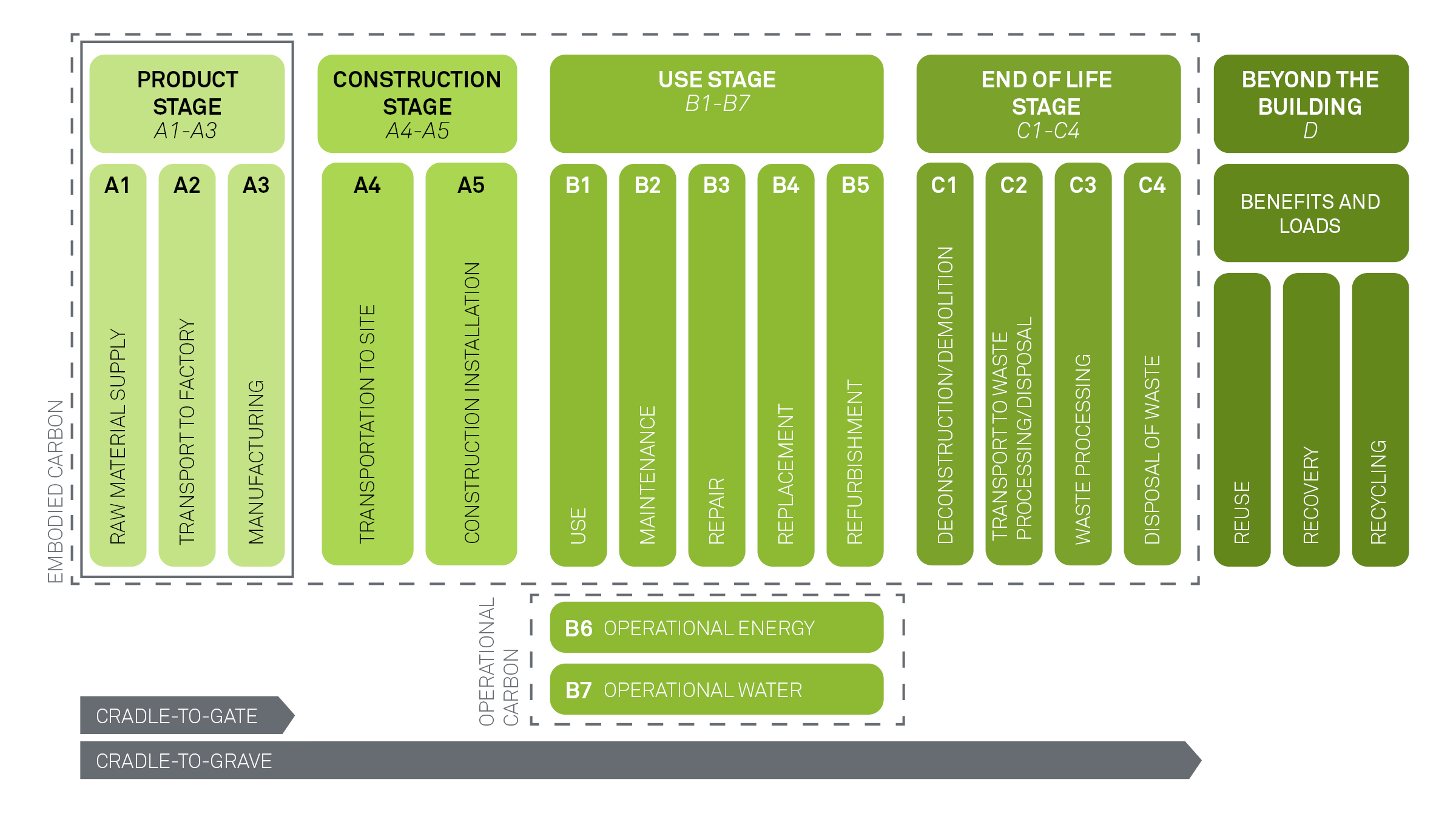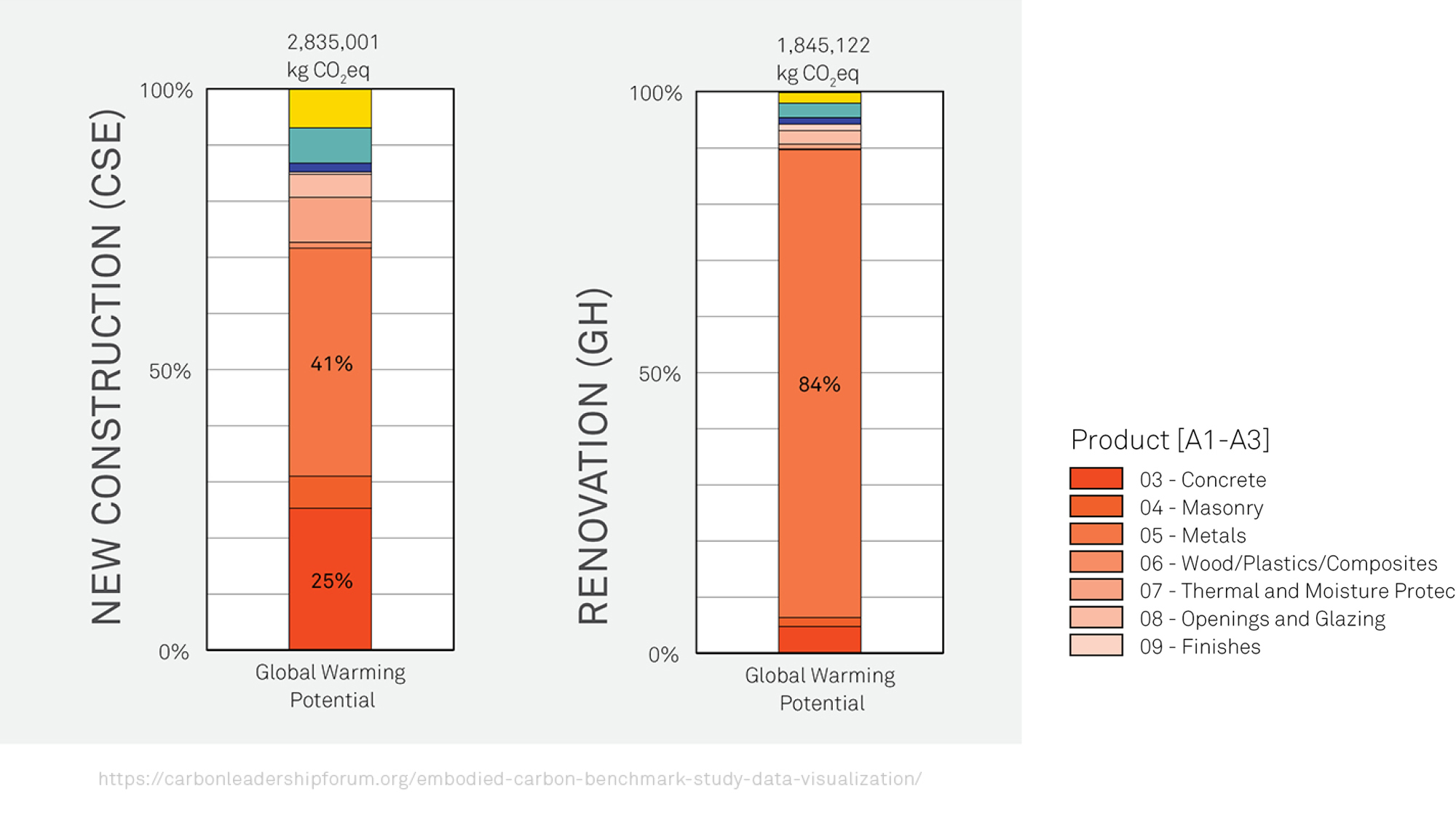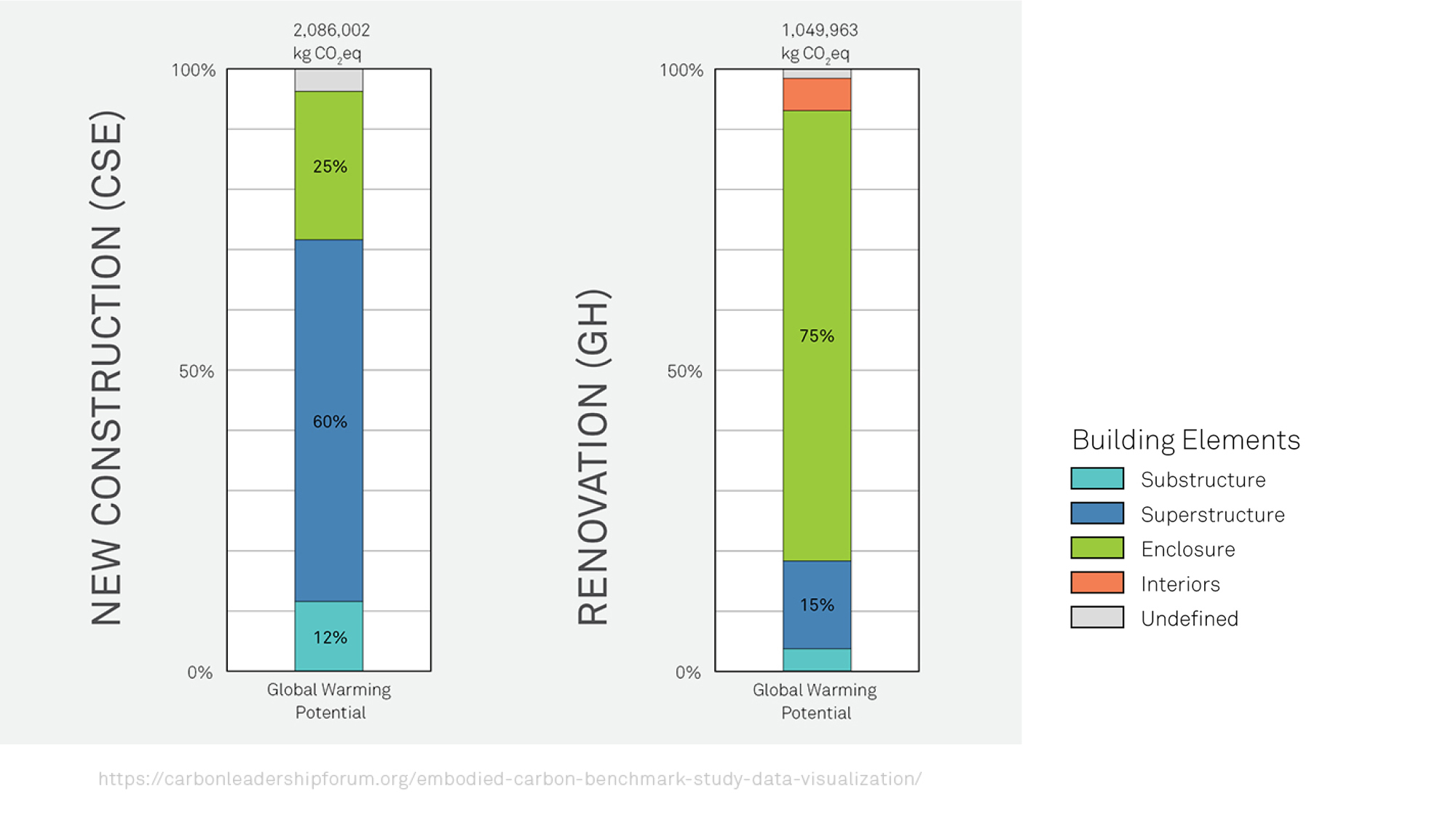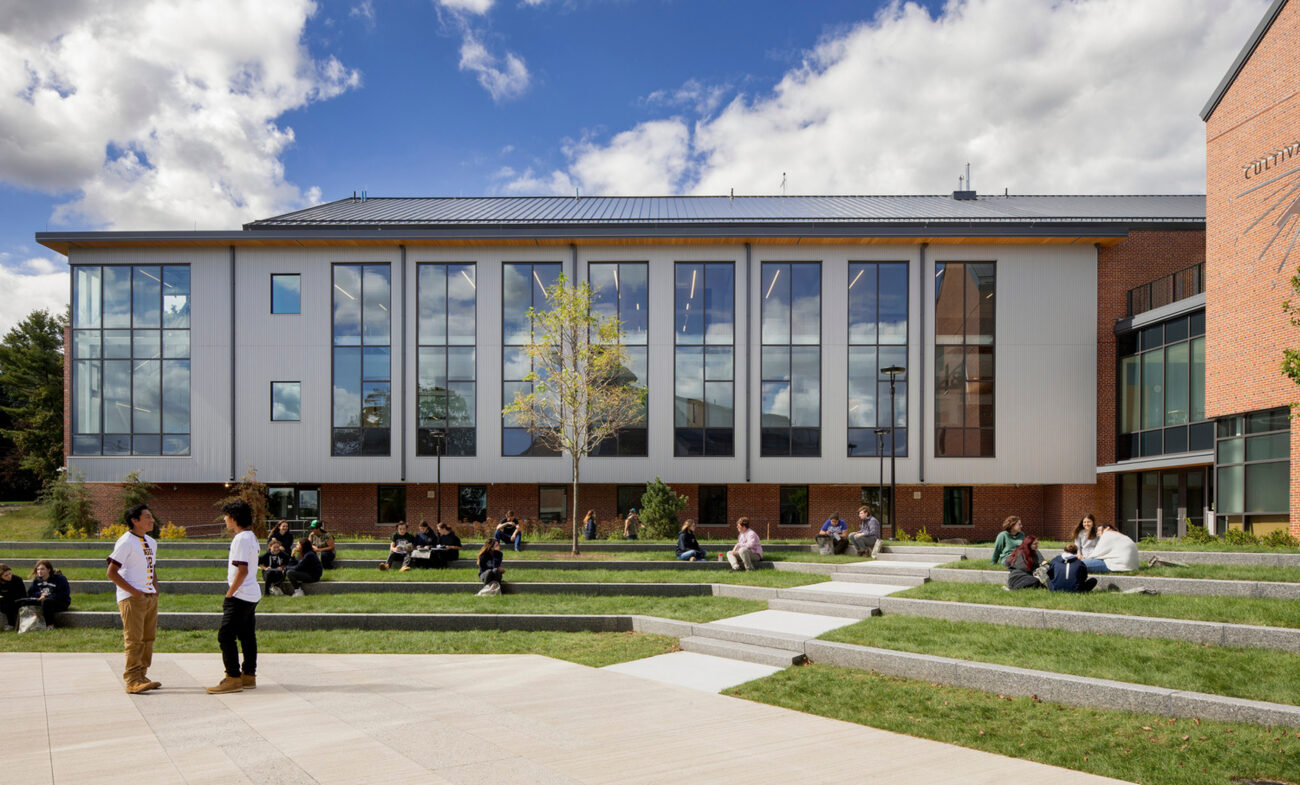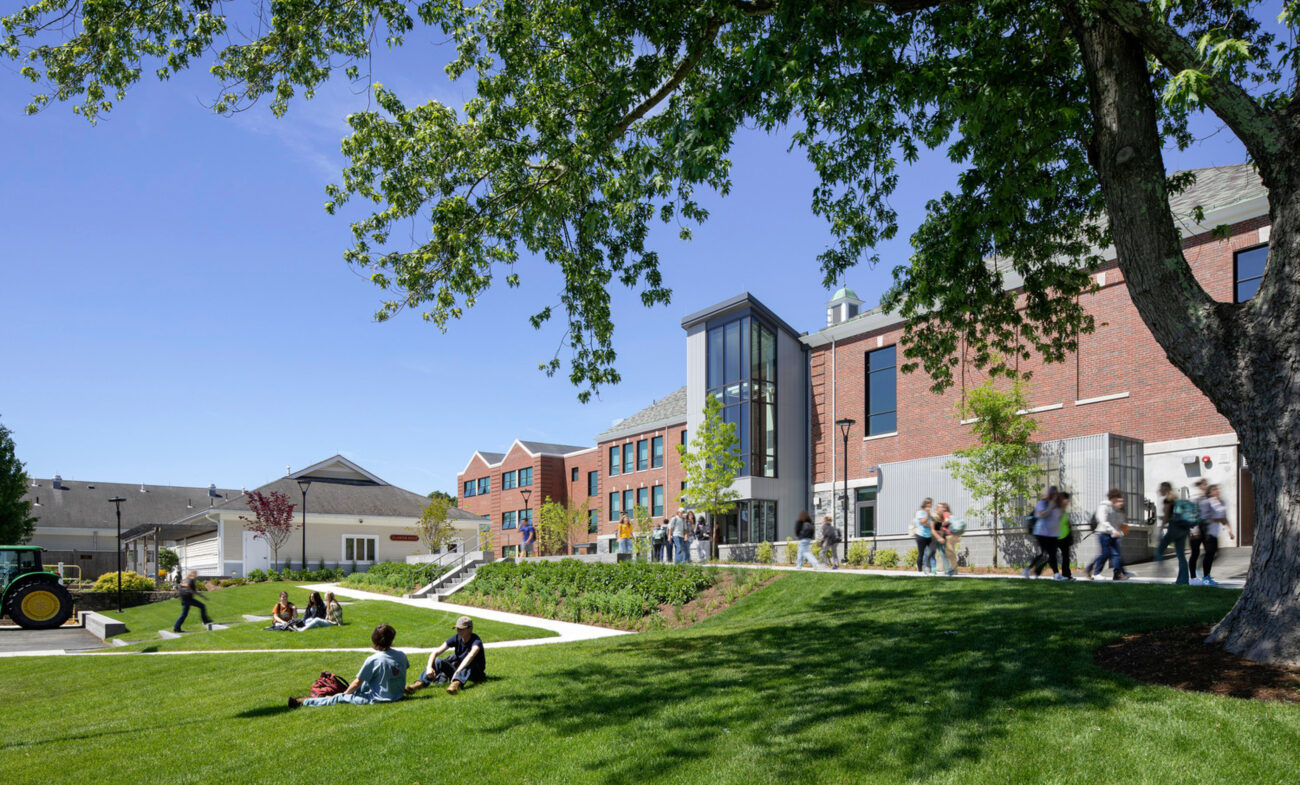New Josiah Quincy Upper School Tops Off!

City officials, students, faculty, community, and project team members all gathered at the site of the new Josiah Quincy Upper School in Chinatown to mark the completion of this monumental steel structure and celebrate what the new school will mean for the future of education in Boston.

“As we raise the final beam today, we look back in gratitude to everyone who has worked for the last 10 years to bring this project to life, and we look forward to the promise of inspiring young minds in the years to come.”
Kerrie Griffin | Director of Public Facilities, City of Boston
Designed to promote equity, wellness and academic growth, the new middle high school represents the City’s unwavering commitment to education and to sustainable, low energy, carbon-free buildings. Sitting on the edge of the Mass Pike, the impressive high-rise school includes state-of-the-art dining, theater, athletic, and media facilities, STEM classrooms and academic project areas to support different learning styles, all stacked under a multipurpose rooftop space to create a safe, secure environment for students to flourish. Students are only one of many beneficiaries: the school will be an accessible, community-wide resource upon its completion in the fall of 2024.


“This will be one of the greenest buildings in Boston, and we are so proud that it will be a showcase of the future that we build with every steel beam.”
Michelle Wu | Mayor, City of Boston









